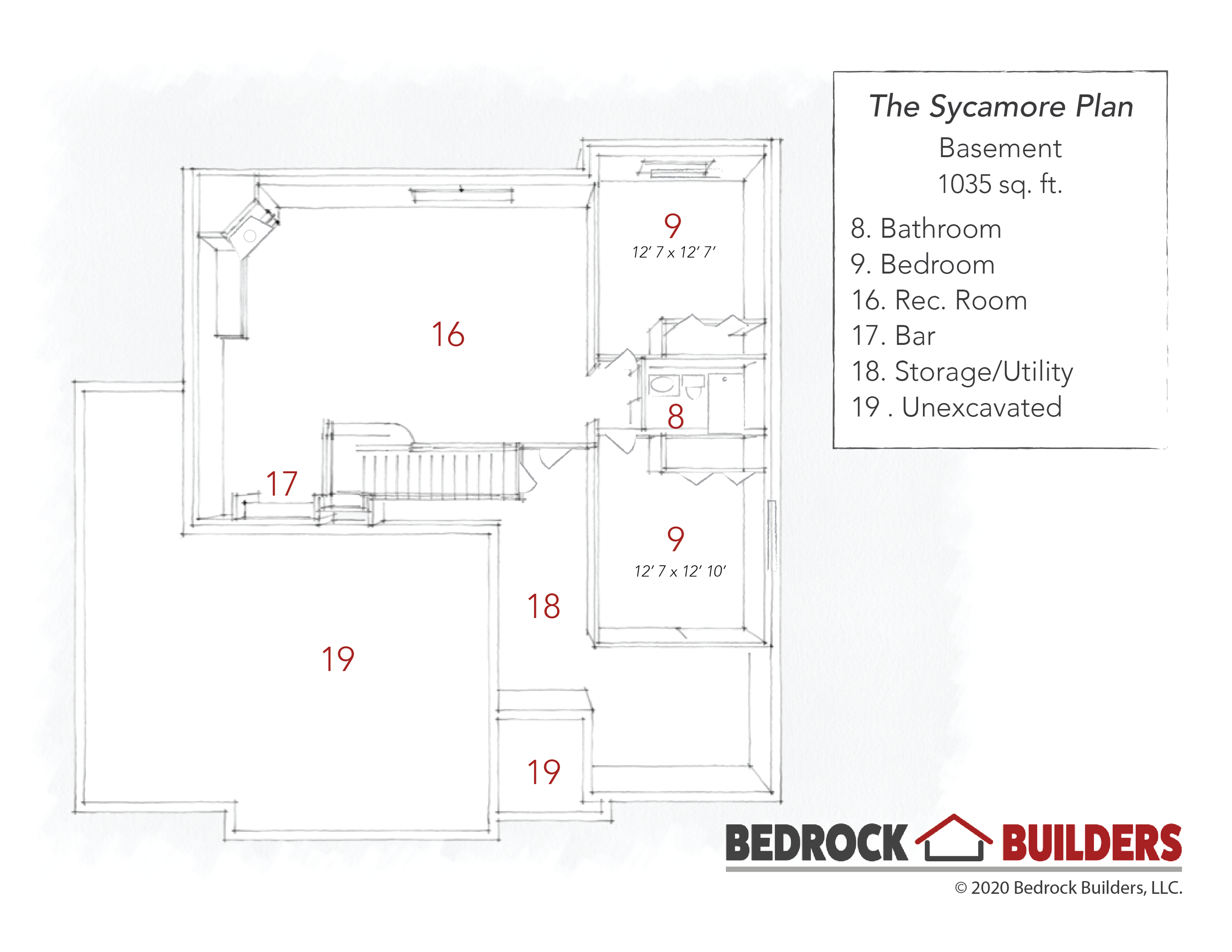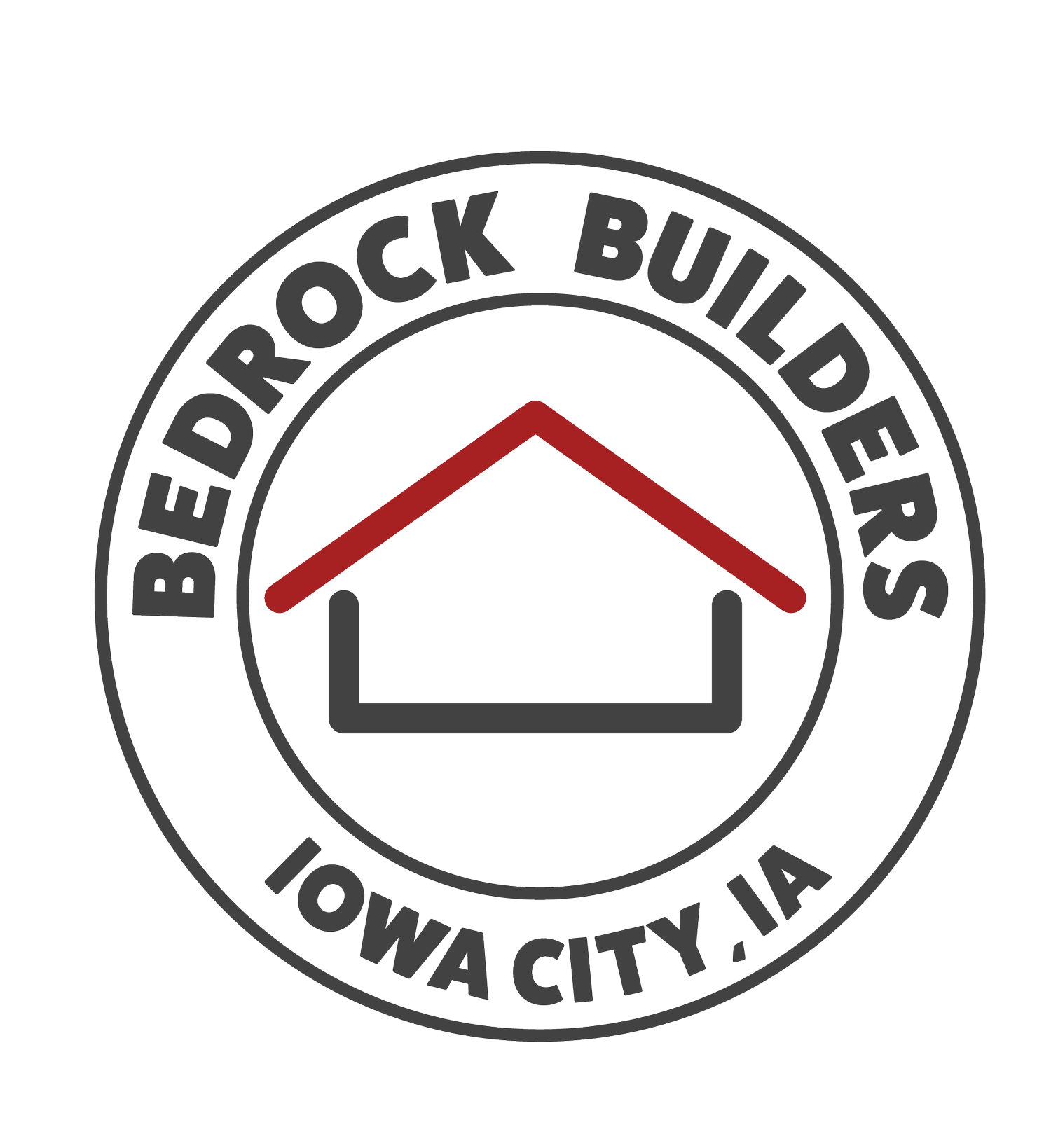
The Walnut
4 Bed | 3 Bath | 2,520 Sq. Ft.
The Walnut Plan is a midcentury marvel. An open floor plan with main floor laundry and owner’s suite, makes the Walnut the perfect plan for those empty nesters looking to downsize.
Just starting out? The Walnut Plan offers plenty of space for a growing family. The downstairs rec. room would make a great play room. Or, thanks to the built-in bar, an excellent space for cheering on the Iowa Hawkeyes!
Main level laundry
A fireplace both upstairs and downstairs
Basement rec. room with bar.
Specifications
Midcentury Modern inspired styling
2520 sq. ft.
Main level owner’s suite




